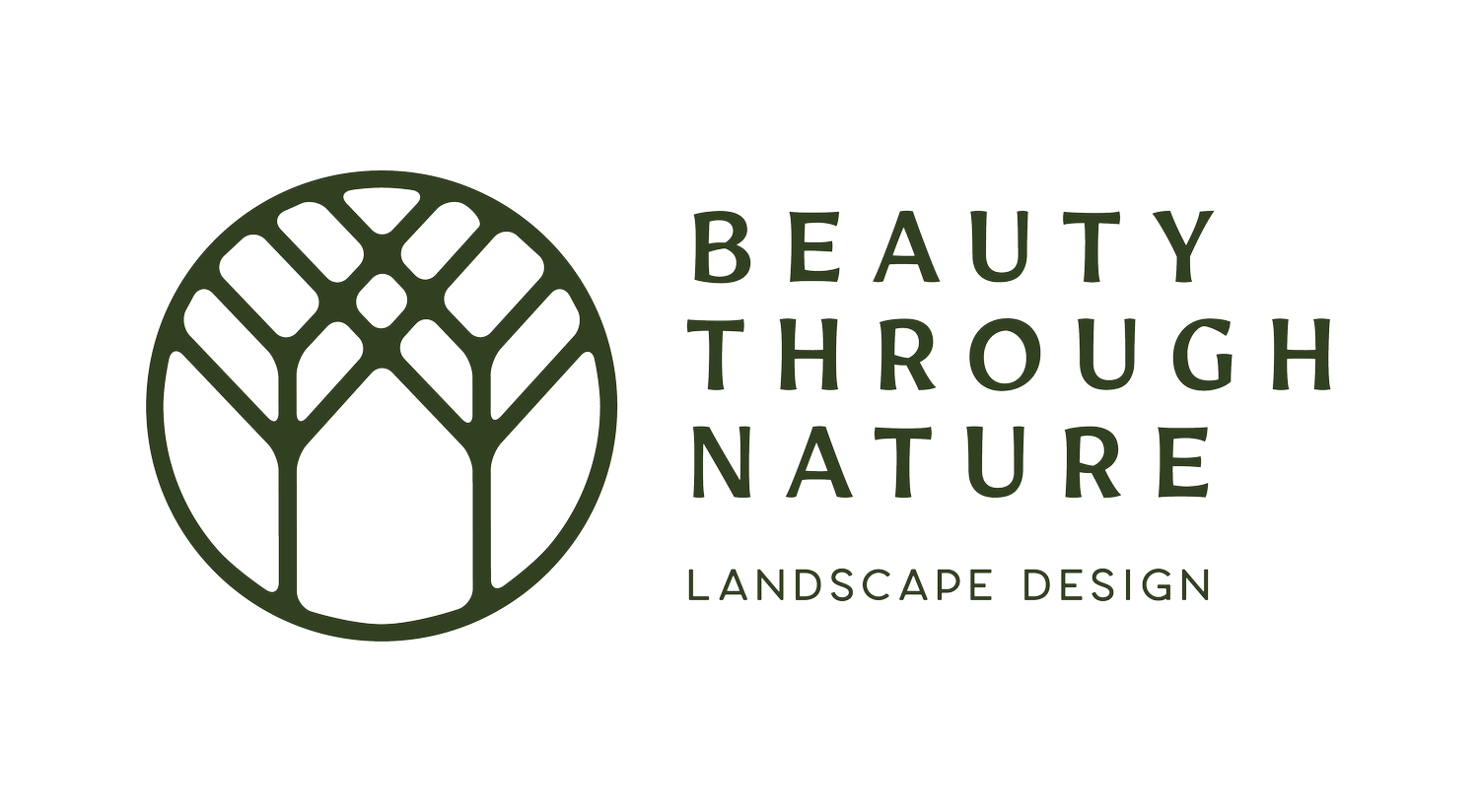Our services are designed to help you realize your dreams through nature.
Beauty Budget Consultation
For a fixed fee, we come to you and provide a one-to-one consultation. We offer our knowledge and expertise in enhancing and improving your existing outdoor space or blank canvas with new ideas. This will allow you to develop and implement the concepts at your own pace. Should you decide to move into the Full Beauty Design Package, your fixed fee will be deducted from those fees.
Full Beauty Design Package
1 | Initial Design Consultation
During the initial consultation (phone call or meeting at your house), we will have our first conversations about the project scope, including location, size, initial design ideas, uses, materials, budget, pain points and timeline. We want to listen to you, know how you live, and create the feel that you want in a landscape so that you can love and appreciate your new space.
2 | Site Analysis
A site analysis is performed to capture everything existing in your yard to date. We gather an inventory of everything to stay in your yard; this includes measurements of existing walks, decks, plant material etc. It also reviews the terrain and relative elevations. We also consider how the space relates to environmental considerations like site orientation, sun, shade, noise, wind, water, etc. We ask the homeowner to provide their most recent real property report and obtain a First Call of the area that will be under construction.
3 | Base Plan
With all the information gathered and provided from the Site Analysis, we prepare a Base Plan by entering all our findings into our CAD Software. This plan will be the foundation for creating the renovations and additions to your yard.
4 | Initial Concept Plan
The Initial Concept Plan is the jumping-off point for creating your dream space. This is where the magic happens; the Landscape Architectural Technologist will start putting their ideas and the homeowner’s vision into action. We want to communicate a clear understanding of the proposed work and the overall feel of the project. We will use images, rendering, material colours, and patterns to help us with this. When completed, this plan will be presented to the homeowner and used as a platform to move into a Final Design Plan.
5 | Final Design Plan
In this final stage, the Initial Concept Plan is taken further. With the client’s comments and revisions that have been made to the Initial Concept Plan, the Landscape Architectural Technologist will move this plan into more detail. This includes plant material (layout, sizes and quantities), hardscaping materials and pricing. From here, there will be a discussion with the client on whether they will proceed with the work independently or if they would like to engage a contractor. The Landscape Architectural Technologist will start construction drawings if a contractor is engaged.
6 | Construction Drawings
Construction drawings will be prepared if the homeowner chooses to hire a contractor. These drawings will include detailed site plans, cross sections, construction details, planting lists, and quantities.
“Laura was fantastic! She took the time to understand the direction we wanted to go and provided a wonderful plan for us. She has all the latest (and coolest) gadgets and computer programs. So quick and efficient too! Highly recommend Beauty through Nature Landscape Designs for backyard and deck design! Thank you, Laura!”
— Penny Hellman


